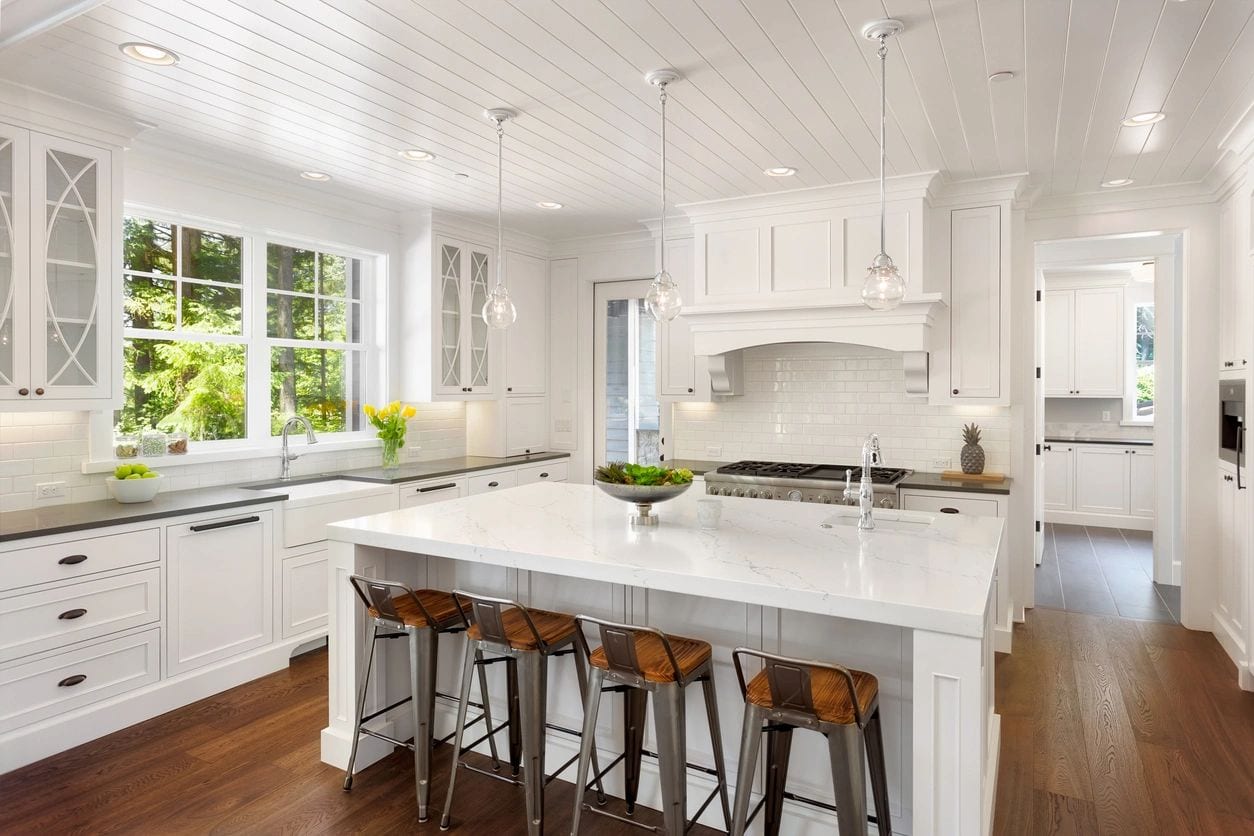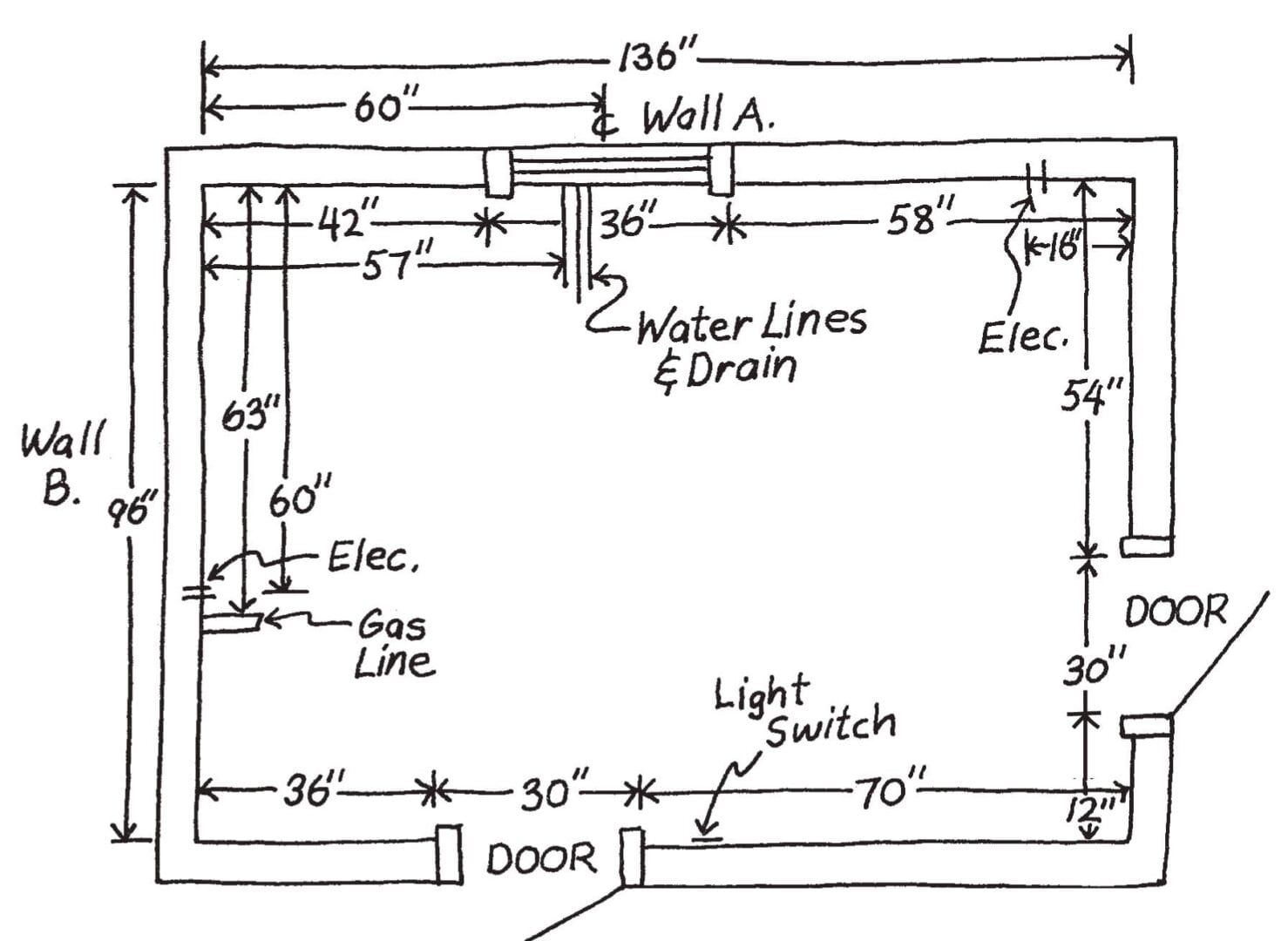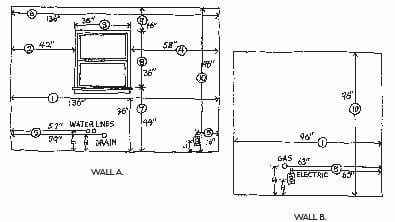Fill out this form and email it to [email protected] along with your layout. If you don’t have a layout, please include a basic sketch showing room dimensions, any window sizes and position, and approximate plumbing & appliance location, and we will create a layout for you.
Deluxe Cabinets and Granite LLC
2190 Hamburg Tpke.
Wayne, NJ 07470
(973) 396-0909
Accurate measurements of your kitchen or bath is important in designing your new cabinet layout. Please follow the steps listed in this kitchen and bath planner and give the information to your Deluxe Cabinets and Granite product specialist.
Floor Plan
You will need to carefully record the exact dimensions of your room. Your completed floor plan should be similar to the diagram below. Be sure to note exact locations and sizes of doors, windows, hood vents, exhaust, gas lines, water lines, drains, outlets, switches, light fixtures, and heat / AC vents.
NOTE: ALWAYS DOUBLE CHECK MEASUREMENTS.


How to Measure Your Kitchen or Bath For New Cabinets
Using a tape measure and graph paper, measure your room using the following steps.
Horizontal Measurement
- Measure from wall to wall at 36” height.
- Measure from corner to window or door opening.
- Measure across opening from trim edge to trim edge.
- Measure from edge of trim to far wall. Compare sum of #2, #3, and #4 measurements to step #1.
- Mark exact location of water
How To Measure Your Kitchen & Bath For New Cabinets
Using a tape measure and graph paper, measure your room using the following steps.
Horizontal Measurement
- Measure from wall to wall at 36” height
- Measure from corner to window or door opening.
- Measure across opening from trim edge to trim edge.
- Measure from edge of trim to far wall. Compare sum of #2, #3, and #4 measurements to step #1.
- Mark exact location of water, drain, gas lines and electrical outlets and switches on drawing.
- Measure from wall to wall above window and compare to #1.

Vertical Measurement
- Measure from floor to window sill.
- Measure from window sill to top of window.
- Measure from top of window to ceiling.
- Measure from floor to ceiling – Compare to sum of #7, #8, and #9.
- Once you have your drawings, email along with a few photos of the existing space if possible to: [email protected]
DO-IT-YOURSELF KITCHEN FLOOR PLAN GRID
After all measurements are complete you can begin drawing your kitchen layout using the grid below.
Each large square represents 1 sq. ft. and the small squares are 3". Keep your drawing simple like above. Each large square represents 1 square ft and the small squares represents 3” example floor plan.